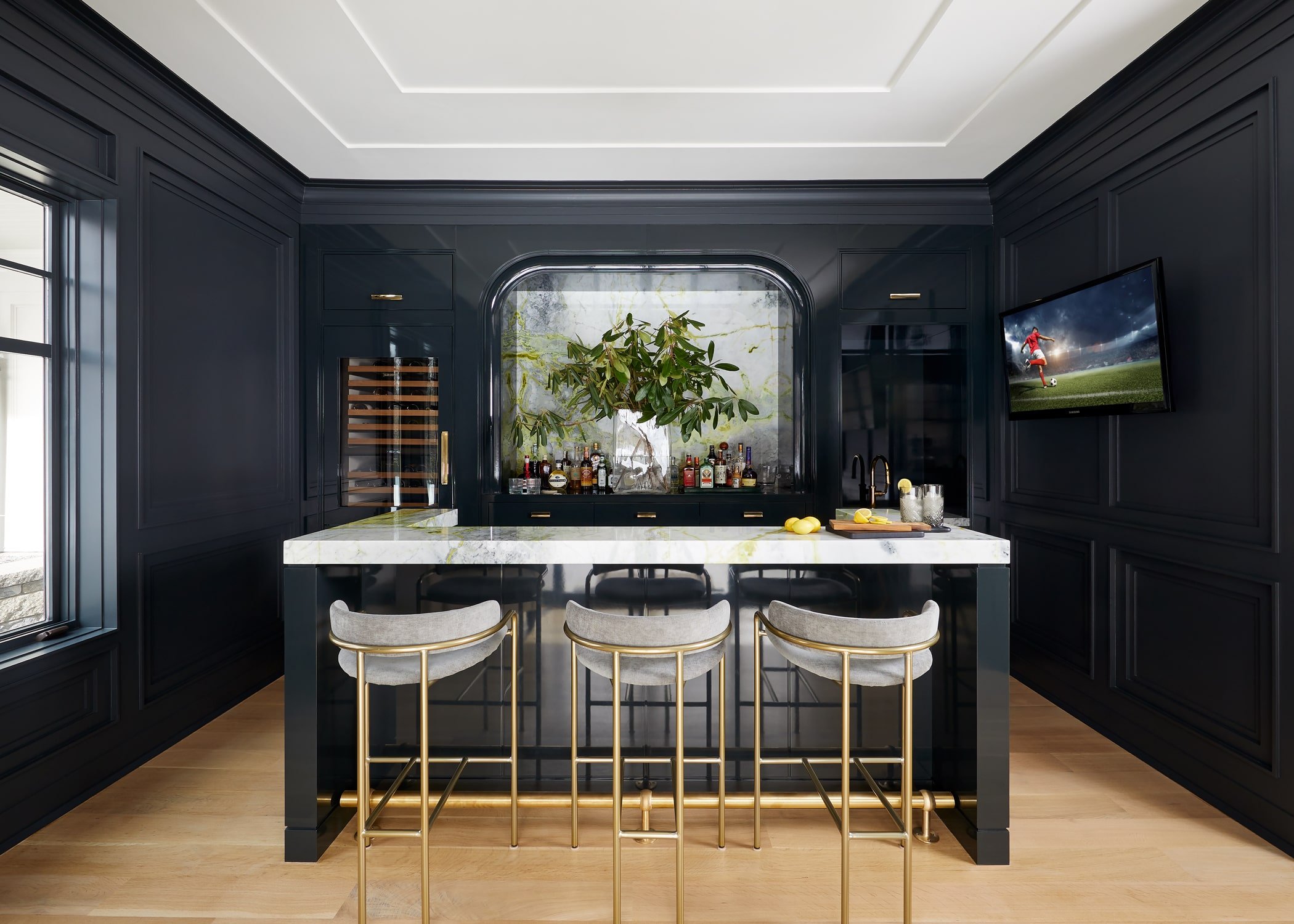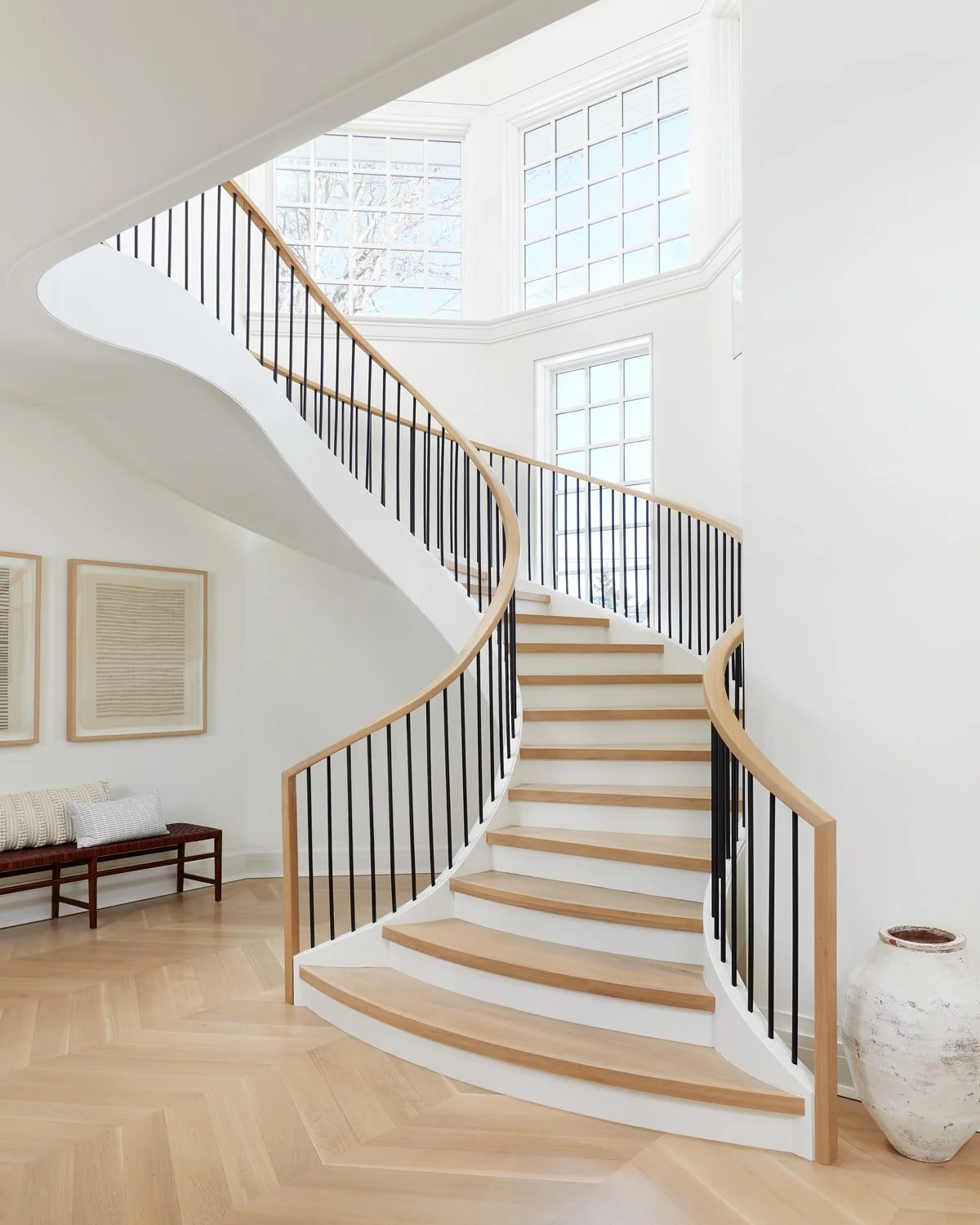
Modern Resort Shingle Style
12,000 sq. ft.
New Construction Home
Westfield, NJ
StoneWater role: Design + Build
Photographer: Tim williams Photography
WHAT THE CLIENT WANTED - The client asked that we design a home that felt like a resort - as if they were on vacation. Isn’t that a wonderful way to live?
This was also an interesting layout as the property is adjacent to a preserve that is used as a park. So, we used this to our advantage to partially block the house so that we could install glass across the entire back of the house.
Similar to a resort, we made sure that everything opened up as you entered the home, especially across the back of the house with the stunning glass walls. Our clients entertain frequently, so the pub room, the kitchen, the living area, etc. all open to the lush backyard - even a changing room and guest bathroom.
The entry foyer, formal dining room, and office are in the front of the house. But, the office looks over the preserve, providing an inspirational place of respite. In the large master bedroom, we designed the room and the bathroom to feel like a spa – slabs of stone in the shower, custom millwork, his and her closets, and a fireplace.
Architectural Design Tip from this Project –It’s so easy to get focused on the big things - the design, the millwork, etc. - that sometimes things like paint are pushed until the end when there’s not much energy left! Before committing to any paint color, always be sure to view samples at different times of day and see how they react with glass walls vs solid walls, morning vs night, etc.



















